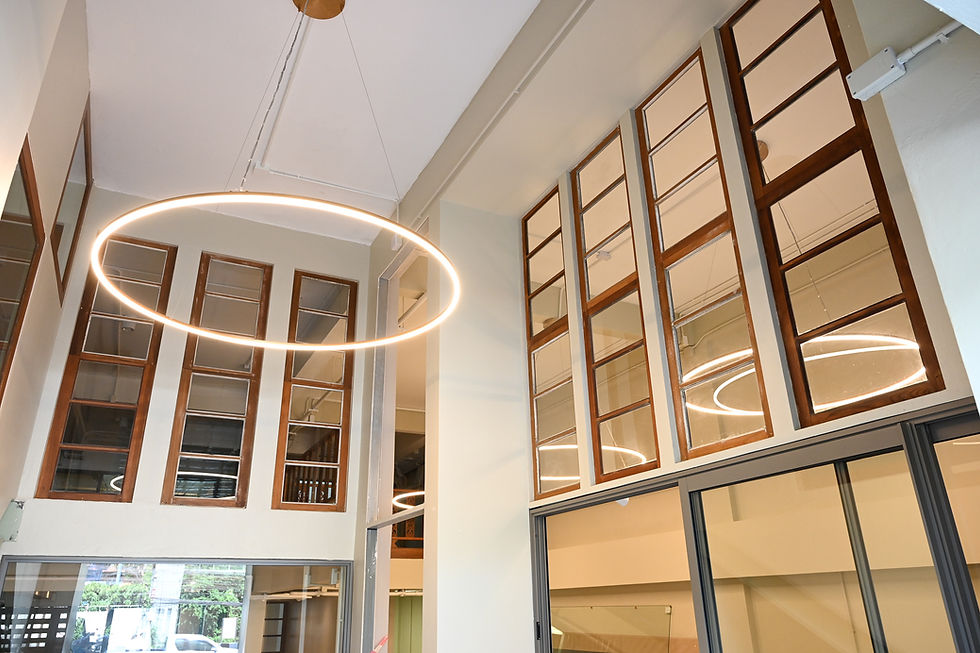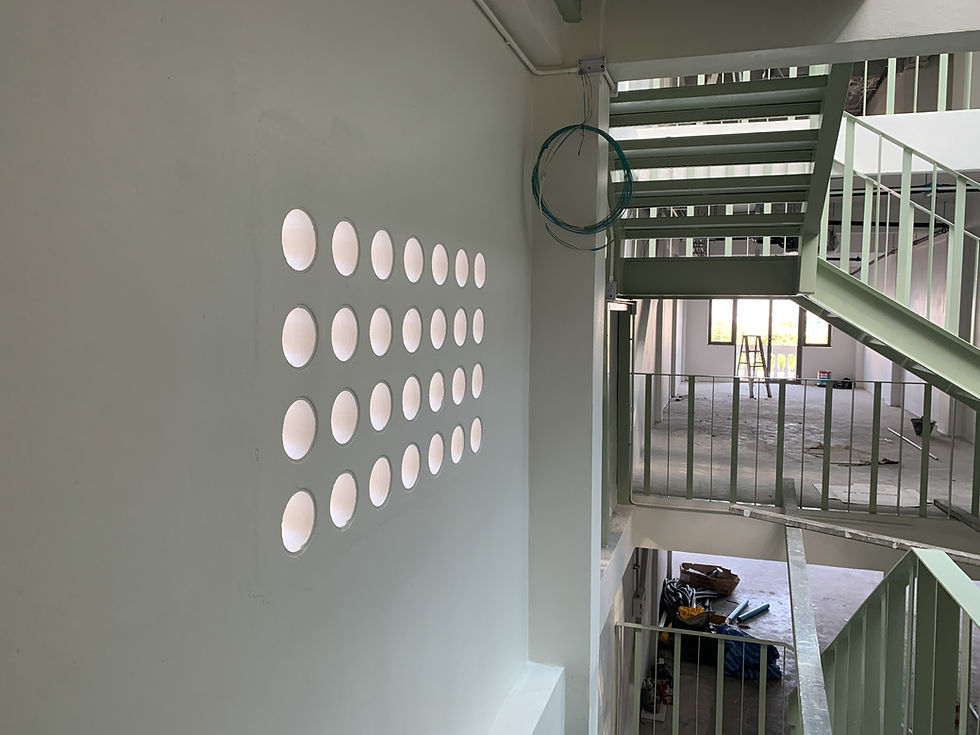23/32 Shophouse
Designed with Choenfun Company, 23/32 Shopshouse by Oro house is a unique project that have diversity of program in such a scale (988 square meter). Well being and sustainability is main priority in this project.
'Completion 04 May 2022'


Vision
An initiative project/idea to a community, This mixed-use 988 Square meter architecture will manifests the idea of living sustainability to the community and environment.
Central Courtyard to encourage people to meet and greet.
Community garden to purified community soul.
Solar-cell, a capture of natural energy.
VRF Air conditioning, Smart system for better efficiency.

Center courtyard has been designed to be a main vertical circulation of the building. Greenery and "GunGao" Tree has been integrated into the space to give a refreshing experience to the guest. The vertical volume also act as a natural ventilation, each unit can open their window/door and use the benefit of natural ventilation instead of air conditioning if the weather is suitable.

Garden, in front of the shophouse, is an idea to use a space for the benefit of the community and a surrounding guests. There will be different kind of flower and eatable plants in these raised bed garden. "It's just so amazing seeing a Sunflower right here, an Optimistic shot in the morning and evening" Making the World smile a bit bigger

Multi-optimizer inverter solar cell type is suitable in urban area use due to it variable of shade and shadow casting from adjacent building. 10kVA solar-cell has beed installed on the rooftop, This is equivalent to 276 trees planted (6.01 Ton of CO2 emission saved each year)

Center courtyard has been designed to be a main vertical circulation of the building. Greenery and "GunGao" Tree has been integrated into the space to give a refreshing experience to the guest. The vertical volume also act as a natural ventilation, each unit can open their window/door and use the benefit of natural ventilation instead of air conditioning if the weather is suitable.
Design to be a mixed-use building, The project need to be flexible.
Architecture & Interior




Location & Address
23/32 Shophouse located on Sukhumvit road next to Bangkok MassTransit System (BTS) Chang Erawan, which is a dense residential area in Samut Prakarn province.
30 minutes away from central Bangkok via Highway.
40 Minutes to the BTS Siam Station by Bangkok Mass Transit System (BTS)
20 Minutes drive to Bang Pu, Gulf of Thailand scenic place
23/32 Sukhumvit Rd, Pak Nam, Mueng SamutPrakarn, Samut Prakarn. 10270. Thailand
+66 98 881 6833 (mobile)
Floorplan
1st Floorplan
Unit 1A
Unit 1B
PhrorFhuen Cafe
Parking + EV Charging Station
M Floorplan
Unit MA
Unit MB
PhrorFhuen Working in Cafe
PhrorFhuen Meeting Hub
2nd Floorplan
Unit 2A (110 sq.m)
Unit 2B (80 sq.m)
(Available for rent)
PhrorFhuen Co-Working Space
3rd Floorplan
Unit 3A (51 sq.m)
Unit 3B (53 sq.m)
Unit 3C (40 sq.m)
(Available for rent)
(Available for rent)
(Available for rent)
4th Floorplan
Unit 4A (107 sq.m)
Unit 4B (75 sq.m)
(Available for rent)
The Residence (Owner)
Collaboration
Developer
ORO House
company limited.
.
.
Architects & Interiors
Choenfun
company limited.
77/149 ,35th-Floor, Sinn Sathorn Tower, Krungdhonburi Rd., Klongtonsai, Klongsarn, Bangkok 10600, Thailand
Civil Engineer
Deframing
company limited.
Level 7th, 567 Building,Rama IX Soi 51, Suan Luang,
Suan Luang, Bangkok, Thailand 10250
MEP Engineer
Centenova
company limited.
19/28 Moo 3 Salaya, Phuttamonthon,
Nakhon Pathom 73170
Energy consultant
One Solar System
company limited.
24 th floor Chamchuri Square , Phayathai Road, Pathum Wan, Pathum Wan District, Bangkok, Thailand
Construction Documentation

























